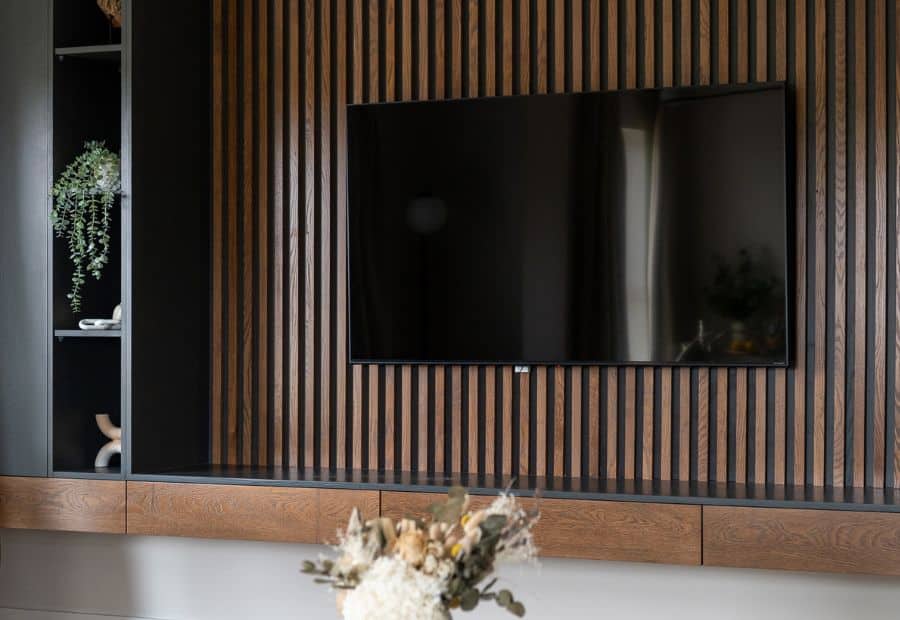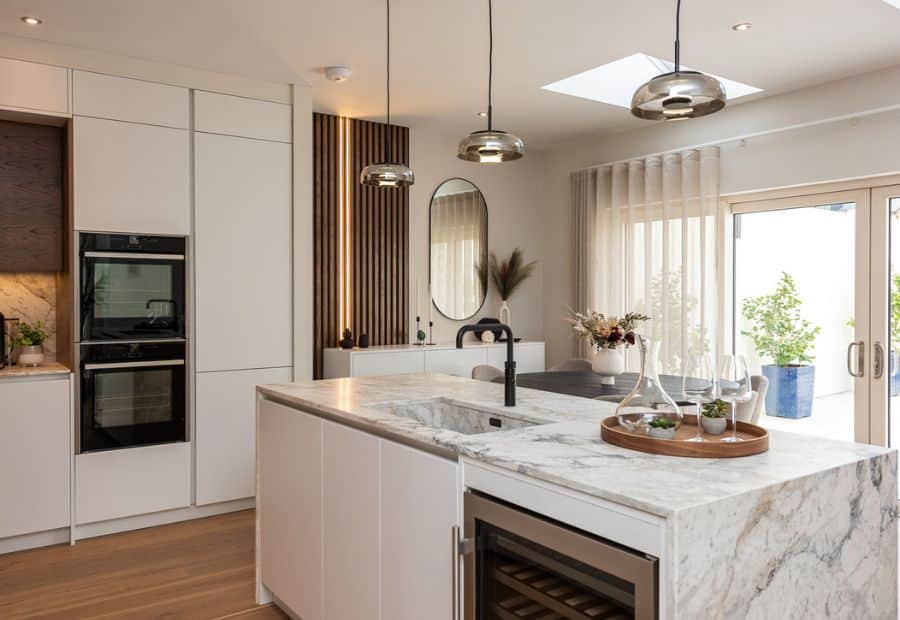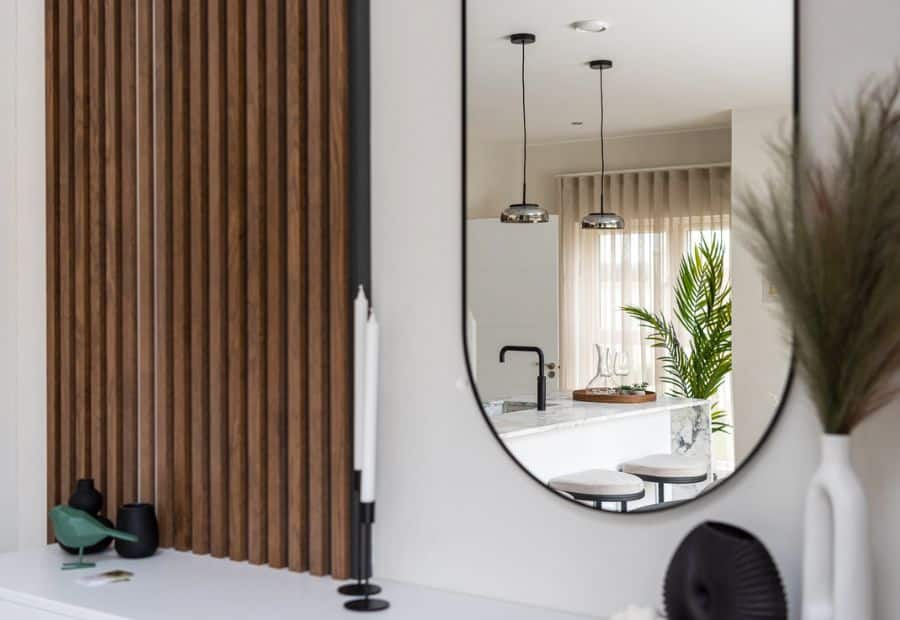At Edition Kitchens, we were delighted to collaborate with Frisby Homes on the design, supply, and installation of a complete kitchen and interior joinery package for their showhouse at Knightswood – a premium new residential development in Waterford.
This project gave us the opportunity to showcase not only our kitchen design expertise but also our “beyond the kitchen” interior design service, custom TV units, bespoke office storage and wall panelling.
From layout to finishes, every detail was carefully considered to create a warm, inviting space that prospective buyers could instantly imagine living in.
Knightswood – A Stunning Development in Waterford

Knightswood is a beautifully designed residential development consisting of 3 and 4 bedroom homes, ideally located just opposite Williamstown Golf Course and within walking distance of Ardkeen, University Hospital Waterford, and a range of local amenities.
Built by Frisby Homes – one of the South East’s most trusted homebuilders – the development is now in its second phase following the successful launch of the showhouse for phase one.
We were delighted to be chosen as the interior fit-out partner for this key property, providing a standout kitchen along with custom joinery elements that enhance the interior design throughout the home.
A Statement Kitchen with Timeless Design

In the showhouse, the kitchen needed to strike the perfect balance between function and design – offering storage, flow, and finish that would stand out to potential homeowners.
We delivered a spacious, high-spec kitchen featuring:
- 2400mm high cabinetry with soft-close hinges
- Integrated tall larder fridge and freezer units
- Tall oven housing with pot drawers and press above/below
- Flat panel doors on the base units and grain matched doors on the wall units for a timeless look
- A large island with drawer units, internal cutlery trays, and peg-board inserts
- Quartzite worktops & Island Waterfall
- A Quooker PRO3 Classic Fusion square black tap
- GeoTech under-mounted white sink
- Integrated 70cm Falmec extractor system
This kitchen was designed to feel both refined and practical, a centrepiece of the home that combines smart layout with premium materials.
Custom Interiors Beyond the Kitchen

While kitchen design is at the core of our work, this project also gave us the opportunity to deliver a full interior joinery package that brought consistency and warmth to the entire space.
Our team supplied and installed:
- Bespoke TV units, carefully designed to complement the layout and colour palette of the living area
- Bespoke Office storage, maximising storage while maintaining a sleek, uncluttered aesthetic
- Wall panelling and feature joinery that add depth, texture and character to hallways and transitional spaces
These additions helped tie the entire home together, creating a harmonious interior that feels polished, practical and aspirational – perfect for a showhouse designed to impress.
Seamless Partnership with Frisby Homes

This was a new-build project with no design constraints, allowing us to work from a blank canvas and deliver solutions that met the client’s brief in full.
The goal was to create an inviting, high-end interior that would appeal to prospective buyers and the feedback so far has been overwhelmingly positive.
We’ve had such brilliant feedback from those visiting the showhouse at Knightswood – they love the finish, the flow, and how functional the space is without compromising on style.
Our collaboration with Frisby Homes was built on trust, attention to detail, and a shared vision for quality. As Knightswood enters its second phase, we’re proud to have played a role in setting the standard for what these beautiful homes can offer.
Planning a New Home or Development?
Whether you’re a homeowner designing your dream kitchen or a developer looking for a reliable design and supply partner, we’d love to hear from you.
Visit our showroom in Dungarvan, Co. Waterford to explore our kitchen ranges and speak with our design team.
You can also contact us through the form on our website or give us a call to schedule a free design consultation. We’re here to help bring your vision to life.