Designing a new kitchen or renovating your existing one can feel like a daunting task, especially when you’re faced with endless layout options, conflicting style ideas, and a tight budget.
If you’re a homeowner in Waterford, Cork, or South Tipperary, chances are you’ve been browsing countless Pinterest boards, visiting kitchen showrooms, or perhaps even speaking with friends and family about the “perfect kitchen.” But how do you know which layout will work best for your space, your lifestyle, and your budget?
Whether you’re moving into a new home or updating your current kitchen, the right layout can make all the difference. It not only impacts how functional and efficient your kitchen is, but also how it feels.
In this guide, we’ll break down some of the most popular kitchen layouts to help you make an informed choice.
Choosing the Right Kitchen Layout for Your Space
Before diving into specific layouts, it’s important to ask yourself the following questions:
- What type of space do you have (open-plan, closed, small, large)?
- Are there structural constraints, such as windows, doors, or load-bearing walls?
- How do you use your kitchen space?
- What appliances or fixtures do you require?
- What do you like/dislike about your current kitchen layout?
- What layouts have you considered?
A kitchen layout isn’t just about aesthetics; it’s about function. Whether you have a small, galley-style kitchen or a spacious open-plan space, your layout should work for your needs and make daily tasks easier.
The Size and Shape of Your Space
When planning your kitchen layout, consider the size and shape of your space, as this will greatly influence your options.
Small kitchens, such as those in apartments or your typical three bed semi-detached house, benefit from compact layouts like single-wall or galley designs that maximise efficiency, whereas medium-sized kitchens in typical larger family homes can accommodate L-shaped or U-shaped layouts for a balance of storage and functionality.
Large, open-plan spaces allow for more flexibility, with layouts featuring islands or distinct zones for cooking and socialising.
Irregularly shaped kitchens may require custom solutions to make the most of the space, ensuring the design suits your needs and lifestyle.
Workflow
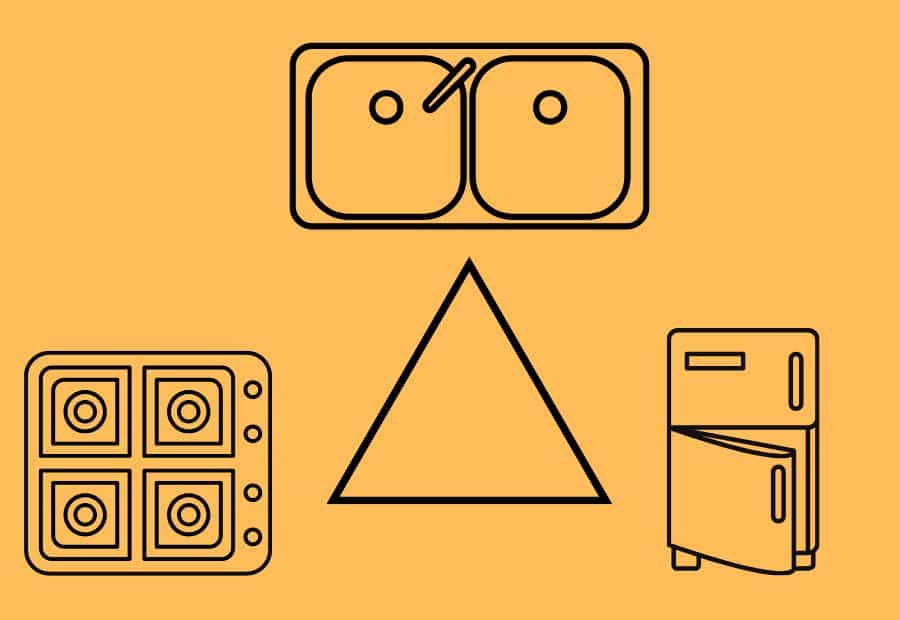
When designing your kitchen layout, it’s essential to consider how you cook, entertain, and use the space daily.
Do you need ample counter space for food preparation, or is a designated area for socialising and eating more important?
Perhaps you envision a multifunctional kitchen island that serves as both a workspace and a gathering spot. Central to any well-functioning kitchen is the “work triangle,” where the sink, stove, and fridge are arranged to minimise unnecessary steps while cooking or working in your kitchen.
Beyond the triangle, think about creating logical zones for preparation, cooking, and cleaning, ensuring each has sufficient worktop space and storage nearby to support tasks seamlessly.
Pay close attention to traffic flow – keep main work areas free from high-traffic paths and ensure each zone is equipped with adequate lighting and well-placed outlets. At Edition Kitchens, we can’t stress this enough—once your electrical points are installed, making changes can be costly and difficult!
Incorporating personalised features like a coffee station, a baking corner, or even smart technology can elevate your kitchen’s functionality while adapting it to your lifestyle. Again, this is something our design team can assist you with during your complimentary design consultation.
By thoughtfully balancing practicality and style, you can design a space that works beautifully for both your daily needs and special occasions when entertaining.
Storage
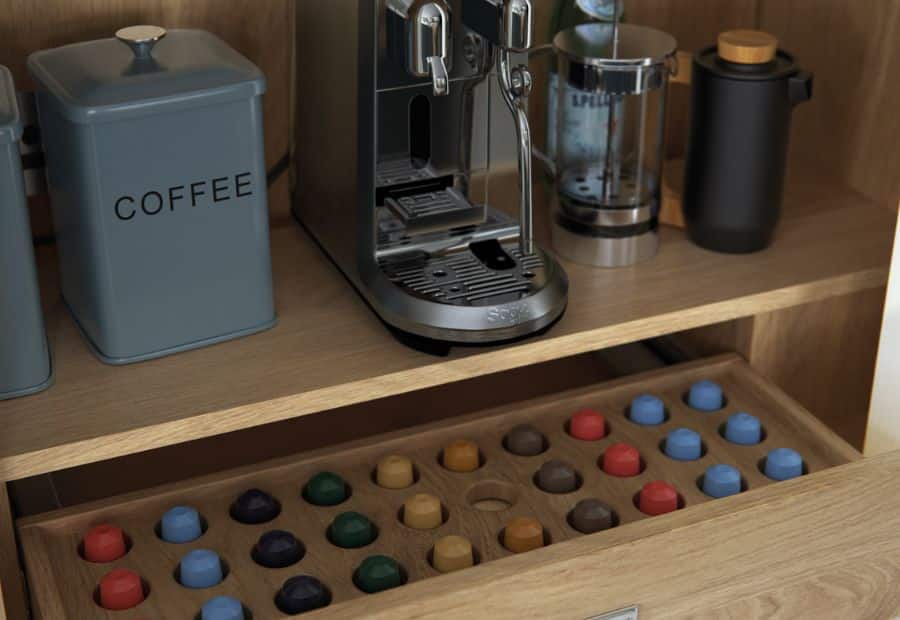
Do you need extra storage solutions like shelves or cabinets, or do you have enough space for freestanding units?
Effective kitchen storage starts with ensuring everything has its place while remaining easily accessible. A practical approach is to follow the “zoning principle”mentioned above by organising storage based on tasks—for example, storing cookware near the stove, utensils close to prep areas, and plates conveniently by the dishwasher.
These are just a few of the things to consider when choosing your layout. Overall, a great kitchen design will blend your practical needs with your aesthetic preferences. We discuss all of these points during your free design consultation – this is crucial to creating the right design for you and your family.
Popular Kitchen Layouts
Now, let’s take a closer look at the most popular kitchen layouts and how they can work for your space.
Galley Kitchens
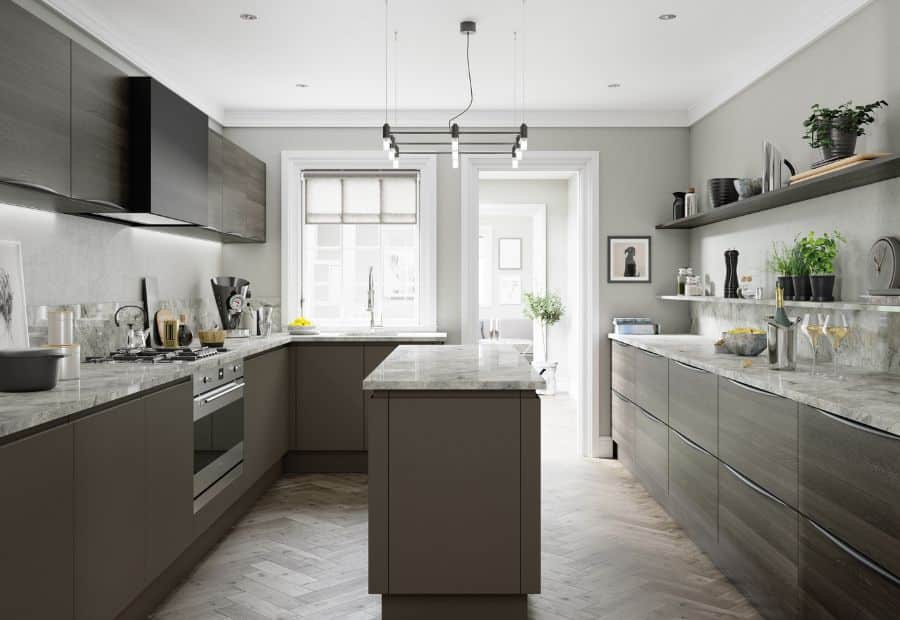
Example of a wide galley kitchen with small island by Edition Kitchens (usually galley kitchens are a little narrower than this example).
Otherwise known as parallel or corridor kitchens. A galley kitchen layout is an excellent choice for those who need a highly functional kitchen, but have limited space.
This highly-efficient layout consists of two parallel walls with a narrow aisle between them, which increases worktop and storage space.
Why choose a galley kitchen?
- Space-Saving: Ideal for small kitchens, galley layouts minimise wasted space and make the most of narrow rooms.
- Efficiency: The design forms a natural working triangle, making cooking, cleaning, and prepping tasks quick and easy.
- Style Flexibility: While traditionally associated with narrow spaces, modern galley kitchens can feel open and stylish with the right design touches.
Edition Design Tips for Small Galley Kitchens:
- Use vertical storage to maximise space – think tall cabinets, shelving, hanging racks and hidden pantries.
- Light colors (like white, light gray, or soft blues) help make a small space feel larger.
- Consider open shelving to create an airy feel, and add modern fixtures like pendant or wall lighting to introduce style.
By incorporating light colors, reflective surfaces (like glass or stainless steel), and mirrors, you can visually expand the space. Avoid overcrowding with unnecessary decor and keep countertops clear to maintain a clean and open look.
U-Shaped Kitchens
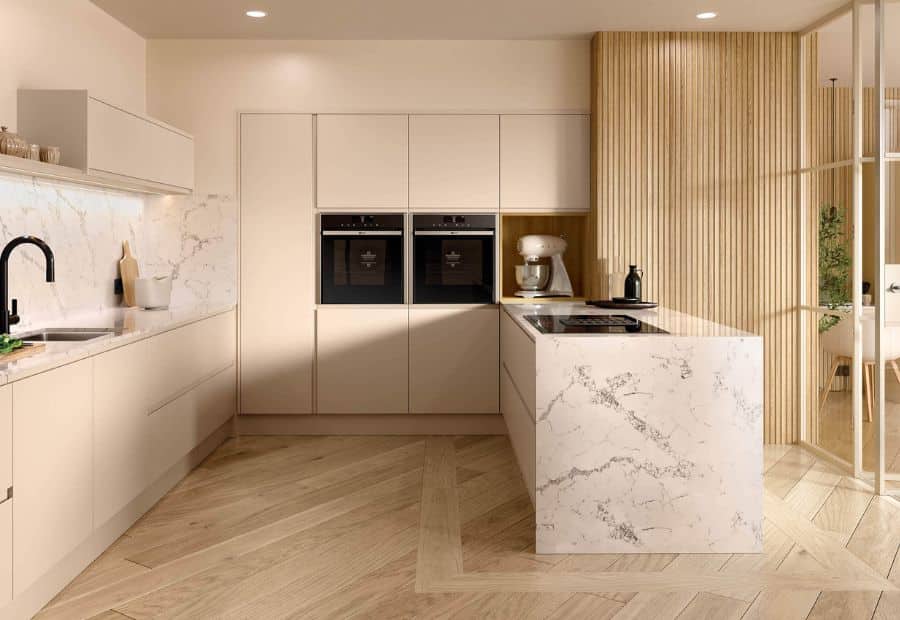
Example of an U-Shape kitchen from Edition.
The U-shaped kitchen is ideal for those who want ample counter space and the flexibility to move around freely. With three connected walls of counters and cabinetry, this layout offers great storage and an efficient work triangle.
Why choose a U-shaped kitchen?
- Plenty of Counter Space: Perfect for home chefs or families who cook together, offering ample room for food prep and cooking.
- Flexible Layout: The U-shape allows for a dedicated cooking area, a separate cleaning zone, and plenty of space for storage.
- Customisation Options: You can add an island, a breakfast bar, or open shelving, making this layout incredibly versatile.
Edition Design Tips for U-Shaped Kitchens:
- If you have the space, consider adding an island or breakfast bar for extra counter space and a place for friends and family to gather.
- Use varied materials to break up the design and add personality – mix cabinetry with open shelving or accent tiles for backsplashes.
- Incorporate smart storage solutions like pull-out pantries or under-cabinet lighting.
While U-shaped kitchens are best suited for larger areas, it’s possible to adapt them to smaller rooms. Opt for slim-profile cabinetry and an open shelving design to avoid a cramped feeling. You can also reduce one side of the “U” to fit the space.
For larger U-shaped kitchens, incorporating an island can provide additional prep and seating space while enhancing the layout’s functionality.
Single Wall Kitchens
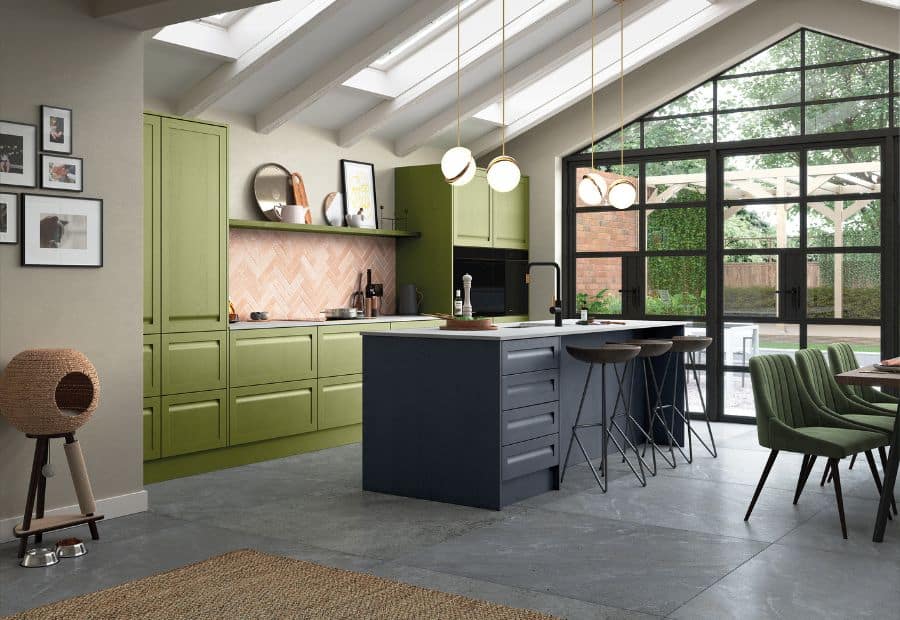
Example of a single wall kitchen and island by Edition Kitchens.
For those working with limited space, the single-wall kitchen layout is a brilliant solution.
In this design, all the key elements of the kitchen (cooking, prepping, and cleaning) are arranged along one wall, offering a minimalist approach to kitchen design.
Why choose a single-wall kitchen?
- Compact and Efficient: Ideal for apartments or smaller homes, this layout makes use of every inch of space without overwhelming the room.
- Sleek and Modern: With fewer cabinets and counters, the single-wall design creates a clean, streamlined look.
- Space-Saving: It’s perfect for kitchens where space needs to be increased without sacrificing essential features hindering functionality.
Edition Design Tips for Single Wall Kitchens:
- Choose multi-functional appliances that save space, such as a combo oven-microwave.
- Opt for open shelving to keep things accessible and avoid a “closed-in” feeling.
- Use light-coloured cabinets and bright backsplash tiles to keep the space feeling open and airy.
Incorporating smart storage solutions like pull-out pantry units, under-cabinet drawers, and hanging pot racks can make a single-wall kitchen both functional and stylish.
L-Shaped Kitchens
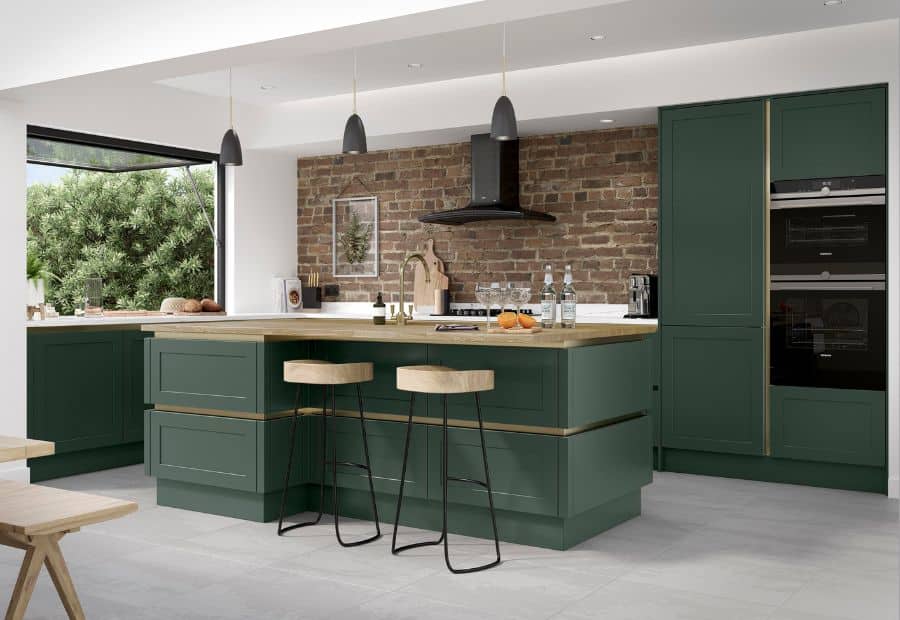
Example of an L-Shape kitchen with freestanding island by Edition Kitchens.
The L-shaped kitchen is one of the most versatile layouts, making it a popular choice for many homeowners in Ireland. As the name suggests, the layout forms an “L” shape, with countertops and cabinetry arranged along two adjacent walls that meet at a 90-degree angle.
Why choose an L-shaped kitchen?
- Open Flow: The open-plan nature of this layout makes it feel spacious, which is ideal for homes where the kitchen is connected to dining or living areas.
- Efficient Workflow: With counters on two walls, the L-shaped design allows for easy movement between the stove, sink, and refrigerator (the “triangle” concept discussed earlier).
- Flexible Design: This layout works well for both small and large kitchens, and you can customise it by adding an island, bar seating, or even extending one leg of the “L” to create more work or storage space.
Edition Design Tips for L-Shaped Kitchens:
- Add an Island or Breakfast Bar: If space allows, an island or breakfast bar in the center of the room can enhance both functionality and social space.
- Create Zones: Use the layout’s two walls to separate different areas—for example, one side for cooking and prep, and the other for cleaning and storage.
- Maximise Storage: L-shaped kitchens can benefit from corner cabinets or pull-out pantry shelves.
The L-shaped layout is perfect for small kitchens, as it creates an open flow without overcrowding the room. To maximise space, use compact appliances, incorporate plenty of vertical storage, and avoid cluttering countertops with too many items.
Peninsula Kitchens
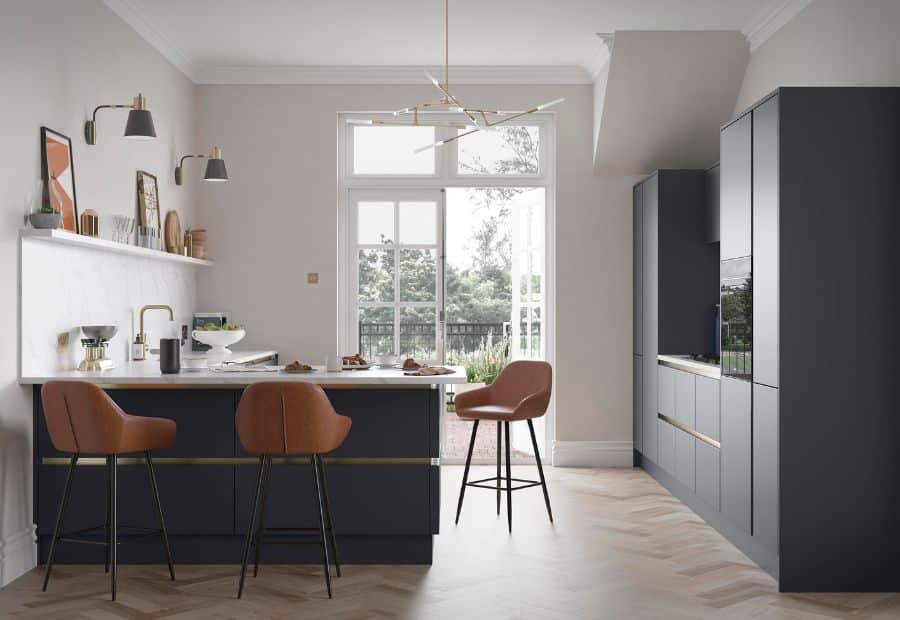
Example of a peninsula island by Edition Kitchens.
A peninsula kitchen is similar to an island kitchen, but instead of being a free-standing unit, the “peninsula” extends from one of the kitchen’s walls, creating a space that has both the benefits of an island and the practicality of wall-connected counters.
Why choose a peninsula kitchen?
- Great for Open-Plan Spaces: The peninsula provides an open counter area that helps define the kitchen space within an open-plan living area while still allowing for interaction with others in the room.
- Adds Storage and Workspace: Like an island, a peninsula gives you additional counter space and can include storage or seating for guests.
- Ideal for Narrow Kitchens: If you have a narrower kitchen but want the benefits of an island, a peninsula can act as a great alternative. It adds usable counter space without disrupting the flow of the room.
Edition Design Tips for Peninsula Kitchens:
Consider incorporating a peninsula in small kitchens to maximise functionality while saving space. A well-designed peninsula provides valuable counter space for storage and food preparation without overwhelming the room. Opt for a minimalist and streamlined design to maintain an open, airy feel, ensuring the kitchen remains both practical and inviting.
Ready to Design Your Dream Kitchen Layout?
Choosing the right kitchen layout is key to creating a space that’s both functional and beautiful. Whether you have a small apartment or a spacious family home, the right design can transform your kitchen to suit your lifestyle.
At Edition Kitchens, we’re here to help you create a kitchen that fits your space and budget. Book a free design consultation and let us guide you with expert advice every step of the way.