At our core, we are dedicated to creating personalised kitchen solutions that cater to your distinct preferences and lifestyle. With our expertise in interior and kitchen design, we recognise the significance of being transparent and informative about the process. In this blog post, we aim to demystify common inquiries surrounding kitchen design, functionality, and budgeting. Whether you’re curious about cabinet heights or seeking advice on determining budgets, our goal is to empower you with the knowledge needed to make informed decisions for your dream kitchen.
What height should my kitchen cabinets be?
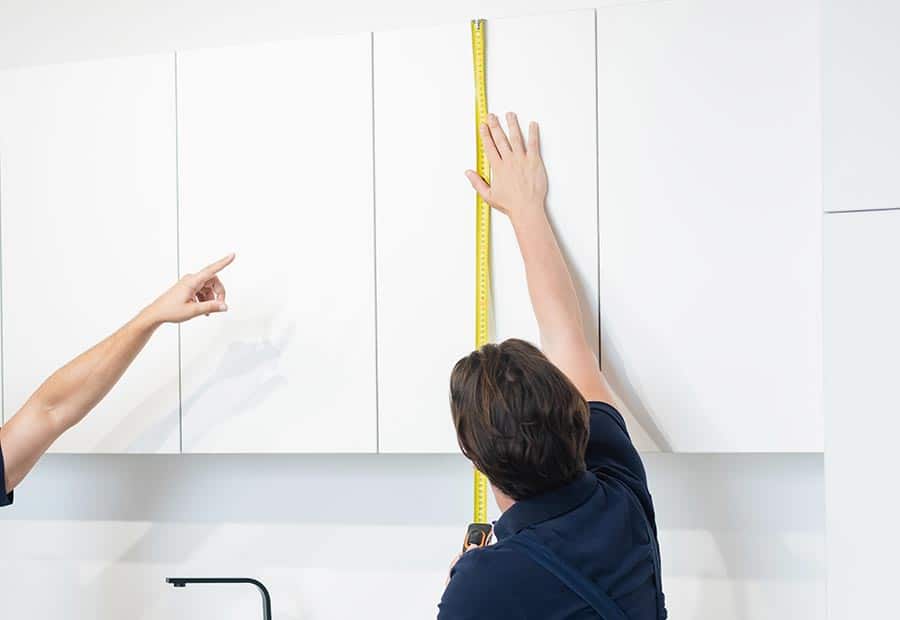
When designing a kitchen, it’s all about achieving good ergonomics, functionality and aesthetics. The height of your cabinets often depends on the space itself or the requirements of the end-user.
At Edition Kitchens, we offer a high-degree of customisability. To achieve the correct dimensions, take into account the dimensions of the carcasses, worktop and plinth; for particularly tall people it is a good idea to adopt suspended base units, installed at just the right height for their use.
In general the following dimensions provide a good guideline:
- for those between 140/160 cm tall, base units with carcass, worktop and plinth with a total height of 82/87 cm
- for those between 160/174 cm tall, base units with carcass, worktop and plinth with a total height of 87/91 cm
- for those between 174/186 cm tall, base units with carcass, worktop and plinth with a total height of 91/99 cm
- for those between 186/210 cm tall, base units with carcass, worktop and plinth with a total height of 104/110 cm
What is the recommended spacing between kitchen cabinets?
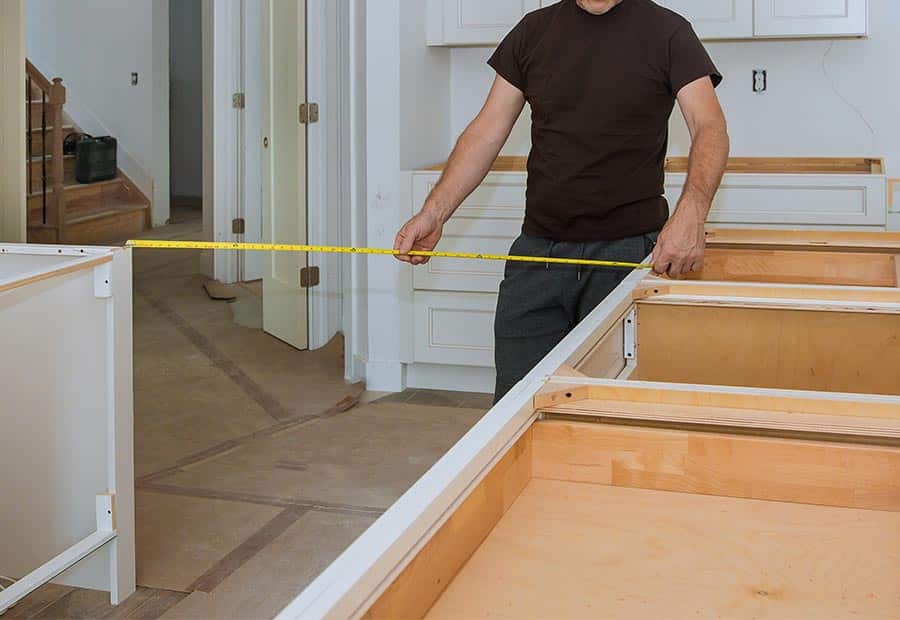
The spacing between kitchen cabinets significantly contributes to the ergonomics of the space. It is crucial to ensure that your new kitchen facilitates movement, especially in the presence of others.
We must take the clearance into account to ensure adequate space allows for open cabinets, furniture and the simultaneous movement of people.
Special attention should be given to the distance from the dishwasher, which demands careful ergonomic consideration as it occupies 80 cm when open. This measurement must be expanded to accommodate the user of the appliance and someone passing behind. Therefore, it is advisable to maintain a clear distance of at least 170 cm in front of the appliance wall and 120 cm in the presence of a table. The existence of a table suggests the possibility of alternative passage space for others.
Another critical dimension to calculate is the space required for opening drawers and deep drawers. To ensure functionality and allow for the passage of a second person, it is recommended to provide at least 135 cm from a wall or any other obstacle in front.
How much does a kitchen cost?
Determining the cost of designing, building and fitting a quality kitchen isn’t a straightforward task; there’s numerous factors to consider. Usually our kitchens start in the range of €15,000*. The price tag hinges on the size of the kitchen to the materials chosen, finishes and everything in between. Let’s delve into these aspects to help guide you with some practical suggestions and guidelines,
What are the main factors that determine the price of a new kitchen, including:
1. Establish your budget
2. Consider dimensions and layout
3. Evaluate different materials – cabinetry, worktops, splash backs
4. Choose your appliances wisely
5. Consider Accessories and Add-ons Wisely
6. Extras
Establishing Your Kitchen Budget
Setting a budget might seem like an obvious first step, but its significance cannot be overstated. Your budget acts as a guide, helping us tailor solutions to your needs while respecting budgets. With a clear figure, together we can optimise a designs that aligns with your preferences.
Consider Dimensions and Layout
The size of your kitchen matters. Larger kitchens generally come with higher costs, but it’s not just about size. Non-standard conditions like crooked walls or structural elements add complexity. Accurate measurements and reliable plans are essential for a successful kitchen layout.
Evaluate Different Materials
The materials you choose significantly influence the cost of your kitchen. From melamine to lacquer, glass, laminates, and steel, the range is extensive. To strike a balance between quality and cost, consider materials like melamines, which offer both attractiveness and durability. Specific finishes can elevate the quality further.
Choose Appliances Wisely
Appliances play a pivotal role in determining the overall cost. Opting for basic versions or a unified set from one manufacturer can help manage costs. Keep an eye out for special offers and consider your actual usage needs rather than just following trends. We can help source your appliances from top brands like Quooker, Bosch, Siemens and more.
Think about Accessories
Accessories can enhance your kitchen but also add to the cost. From illuminated cabinet interiors to pull-out trays, all of these extras can consume budget. Seek guidance from our design team to determine which accessories are truly necessary for your lifestyle.
Double Check for Extras
It’s crucial to evaluate all potential extras to avoid unforeseen expenses. This includes factoring in the cost of materials, appliances, installation, customisations and upgrade options, and setting aside a contingency fund for any unexpected costs. By thoroughly assessing these factors upfront, you can ensure a more accurate budget.
Can you provide a detailed breakdown of the costs, including materials, labour, and any additional fees?
Yes, we offer a comprehensive breakdown of the project costs associated with your kitchen project. The breakdown of costs will be sent to you as an offer following your design consultation. It includes all aspects from materials, labour and additional fees for extras as discussed in our consultation.
This provides a clear understanding of where your budget is allocated, allowing for full transparency throughout the process.
If you have any specific concerns or preferences regarding the budget breakdown, please feel free to discuss them, and we’ll be happy to address them accordingly.
What is the design process for creating an Edition Kitchens?
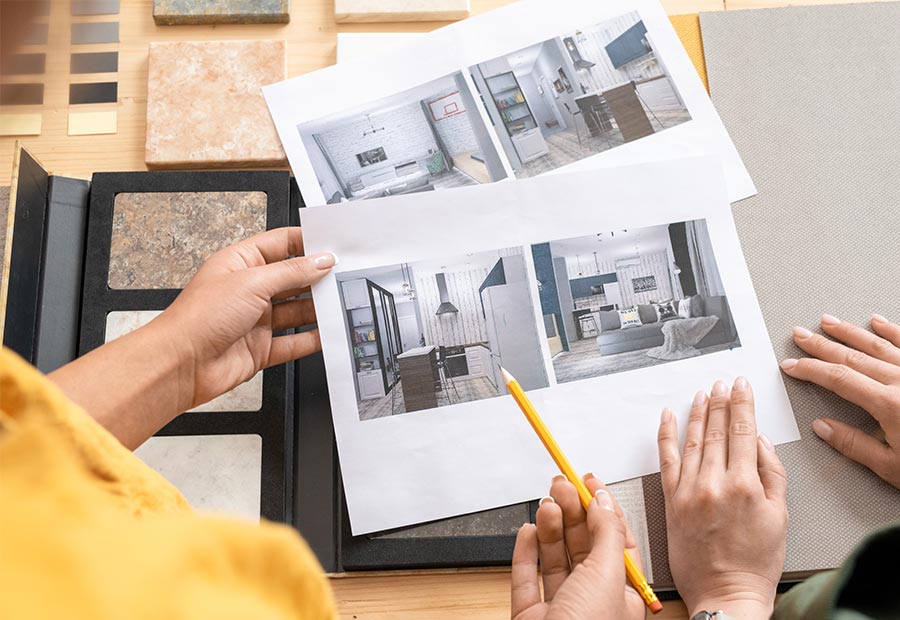
We have a team of kitchen designers, interior designers and interior architects who will work with you to create a kitchen design that meets your specific needs and preferences. The design process typically involves:
- A one hour initial consultation at our showroom in which we present a design (based on the information submitted to us by email or phone call)
- You will receive a quotation via email outlining the cost of your kitchen.
- If you decide to choose Edition for your project, we require a commitment in the form of a ten percent deposit.
- On receiving your deposit we will send out your 3D drawings and an electrical and plumbing (when required) plan for your room.
- Further design revisions can be made any time up to actually ordering your kitchen .
- We also offer an interior design consultation to ensure your design is fluid throughout your home.
What customisation options are available for cabinets and storage solutions?
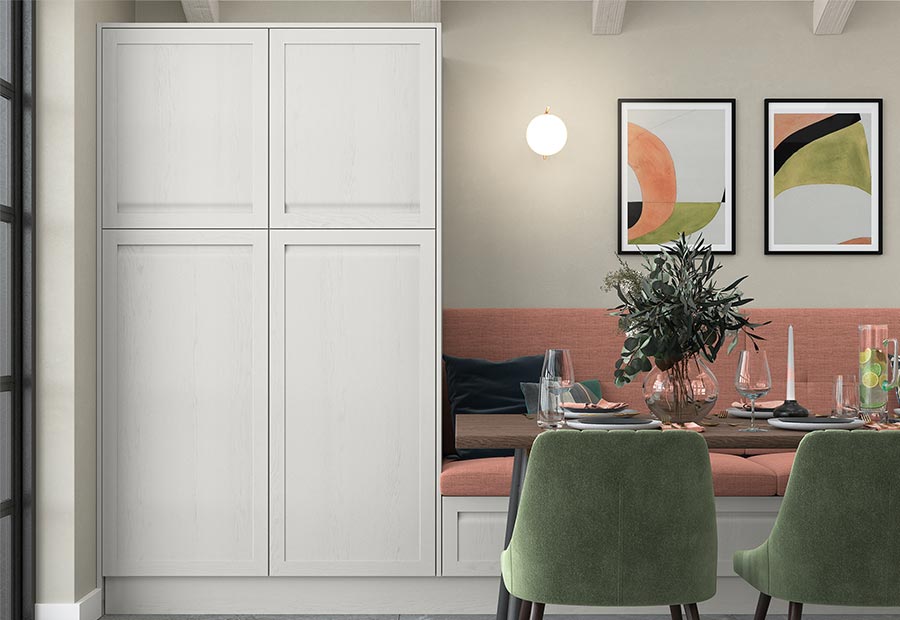
Our speciality is customisation at Edition Kitchens. We offer a wide range of customisation options to ensure that your kitchen cabinets and storage solutions perfectly meet your preferences and functional needs. We offer “budget bespoke” options that allow you to integrate both standard and bespoke components thanks to our sister company, Garrett Dillon Kitchens. You’re in good hands with Edition Kitchens.
What are the different material choices for countertops, and what are the pros and cons?

We can supply countertops to suit all budgets and styles. We’ve recently added a guide to choosing your new kitchen worktop to our blog. Be sure to check this out to gain a deeper understanding into your options regarding worktops. You can also get in touch with the Edition Kitchens team for more information on countertop options.
Can you recommend energy-efficient appliances for the kitchen?
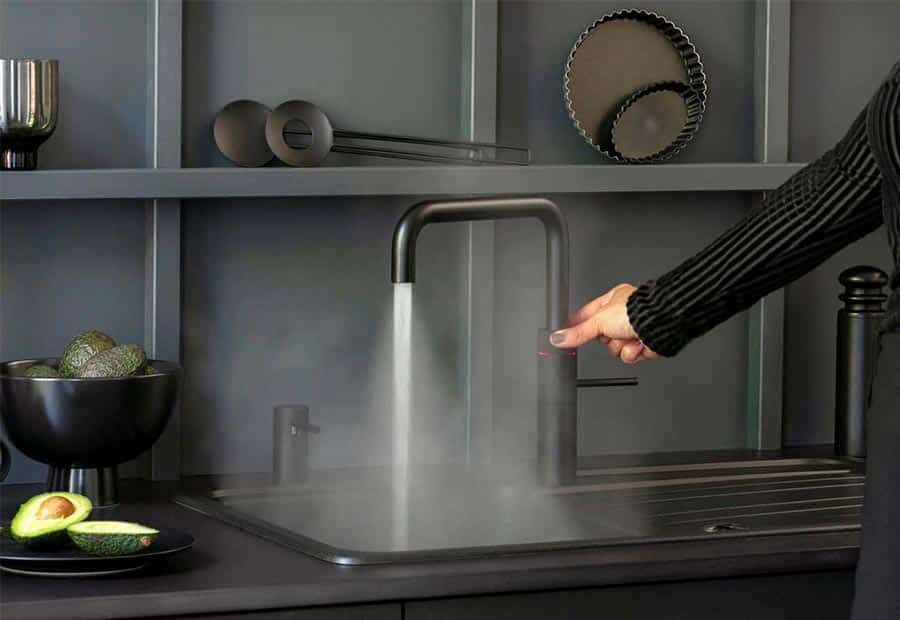
Certainly! When it comes to energy efficiency in the kitchen, there are several top-performing appliances brand that can help you save on both energy consumption and utility costs. We supply top brands like Bosch, Siemens, Quooker to name a few.
Can you provide references or examples of previous kitchen projects you’ve completed?
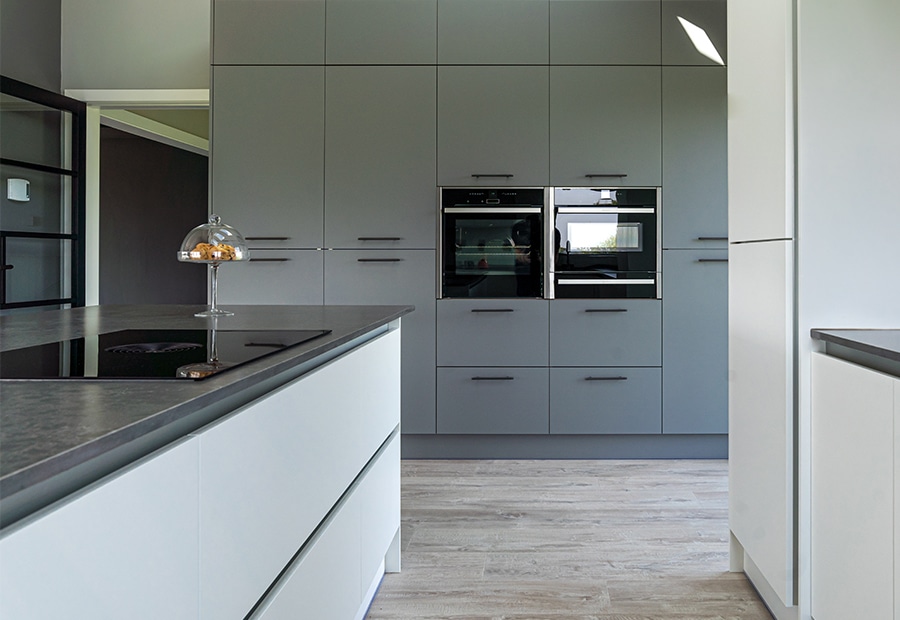
Yes, please feel free to reach out to our team, and we will gladly provide you with a portfolio of our completed projects, along with testimonials from satisfied clients. We believe that seeing our work firsthand is the best way to assure the quality of our workmanship.
We hope this FAQ post has shed light on some of the key considerations involved in creating your dream kitchen. Should you have any further questions or require additional information, we encourage you to reach out to us via email. Your inquiries not only help us improve our services but also allow us to update and expand our blog content to better serve your needs.