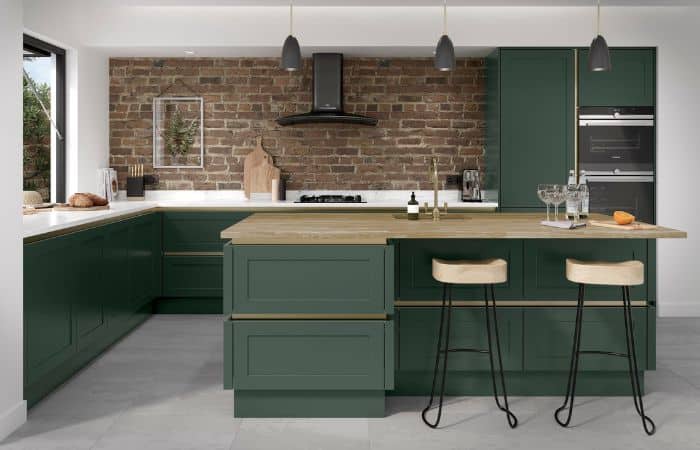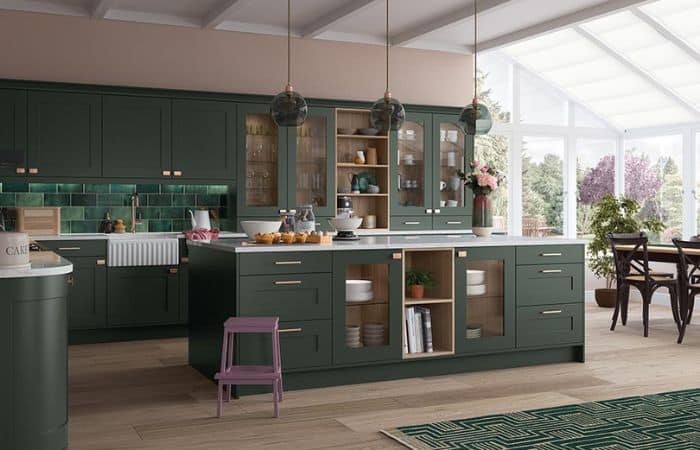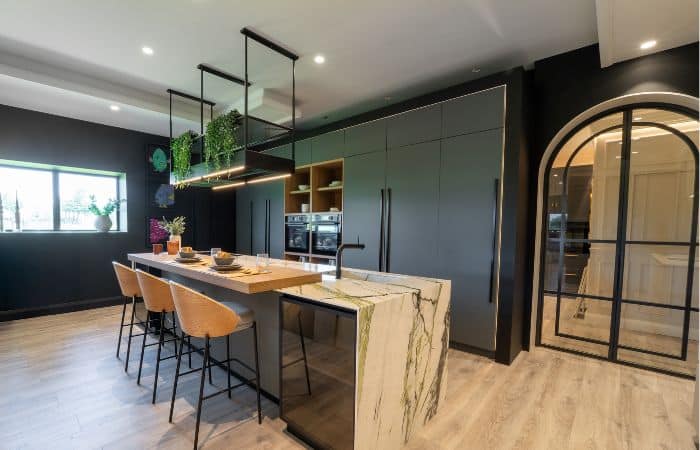If you’re planning a new kitchen in Waterford, Cork, Tipperary, Kilkenny or along the east coast you’ll want a design that not only looks beautiful but also works for daily life in real Irish homes?
After more than 15 years of designing kitchens across these areas, we’ve seen countless clients transform their homes with one particular layout that consistently delivers both style and function.
The L-shaped kitchen with an island isn’t just another design trend, it’s the solution that addresses the most common kitchen challenges while creating a space that truly works for how we live today. Whether you’re in a Victorian terrace in Dungarvan or a modern new build home in Clonmel, this layout adapts beautifully to Irish homes and lifestyles.
What is an L-Shaped Kitchen with Island?
An L-shaped kitchen with island combines two perpendicular cabinet runs forming an “L” shape with a freestanding central island unit. This creates optimal workflow zones while increasing storage, workspace, and social areas – making it perfect for entertaining and family life.
L-Shaped layouts are perfect for families who:
- Love entertaining at home
- Need additional workspace
- Want a kitchen that connects with living areas
- Appreciate both form and function
- Plan to stay in their home long-term (forever home)
The Layout That Solves The Most Common Kitchen Design Problems

Walk into most Irish homes, and you’ll find kitchens that struggle with the same issues: not enough workspace, poor traffic flow, and nowhere for family and friends to gather comfortably. The L-shaped kitchen with island layout solves all of these problems in one smart design move.
Here’s what we consistently see when clients choose an L-Shape layout:
Workspace increases
The island alone typically adds 3-4 square metres of usable surface area, while the L-shaped perimeter increases wall space for cabinets and appliances.
Home value increases
Estate agents across Waterford consistently tell us that a well-designed kitchen with this layout becomes the selling point that often closes deals.
Entertaining transforms completely
Instead of cooking with your back to guests, the island creates a natural gathering spot where conversation flows while you prepare meals.
The workflow triangle
By positioning your sink, hob, and fridge at the three points of the L-shape and island, you eliminate the frustrating back-and-forth that makes cooking feel like a workout. What we’re seeing across new kitchen installs is a clear trend toward open-plan living, but families don’t want to sacrifice kitchen functionality for the sake of space.
This layout gives you both, defined cooking zones within an open, sociable environment that works beautifully with Irish hospitality traditions.
After completing over 200 L-shaped kitchen projects in the area, we can confidently say this layout consistently delivers the highest client satisfaction scores.
Will L-Shape Work in Your Space?
Before diving into design details, let’s determine if this layout suits your home and lifestyle with this self-assessment.

Here’s our quick assessment that’s helped hundreds of clients make the right choice:
Space Requirements
- Minimum room size: 4m x 3.5m (though we’ve made smaller spaces work)
- Ideal dimensions: 5m x 4m or larger
- Ceiling height: 2.4m minimum for proper proportions
Budget Considerations for the Region
- Starting point: €12,500 – €15000 for quality materials and professional installation
- Sweet spot: €18,000-€28,000 for premium finishes most clients choose
- High-end: €28,000+ for luxury materials, bespoke elements and integrated appliances
Not sure if your home meets these requirements? Book a free consultation at our Dungarvan showroom and we’ll walk you through the possibilities.
Design Elements That Make or Break Your L-Shape Kitchen

Getting the Measurements Right
The difference between a kitchen that flows beautifully and one that frustrates daily lies in the details – specifically, the measurements that create or destroy functionality.
The ideal is 1.2m of clearance around your island, 900mm is the minimum. We’ve rescued too many kitchens where previous designers cut corners, leaving families unable to open appliance doors or move comfortably when two people are working.
Island Sizing Guide
- Compact spaces: 1.5m x 0.9m minimum
- Standard family kitchens: 2.0m x 1.0m
- Large entertaining spaces: 2.4m/3m x 1.2m maximum
The workflow triangle perfected
As mentioned previously – your sink, hob, and fridge should be positioned in the most practical place for the customer. In L-shaped layouts, we typically position the sink at one side of the L, with the hob on one arm (or the island) and the fridge & larder at the side that suits the space best. The island can house additional prep space or house the sink/hob.
The mistake we see most often?
Homeowners focus on the island size without considering the perimeter. Your L-shaped cabinets need at least 0.6m of depth to be functional, and corner solutions require careful planning to avoid dead space
Utilising Every Centimetre
Irish families are clever about storage – they have to be. The island provides the perfect opportunity to integrate storage solutions that work with how you actually cook and live.
Deep drawer magic
Instead of traditional cabinets, we design islands with drawers 30cm high. These accommodate large pots, small appliances, and awkward items that usually clutter worktops. One drawer can hold everything from your blender/mixer to serving platters.
The breakfast bar advantage
A 30cm overhang creates casual seating while hiding storage beneath. We often include charging stations here – essential for modern families who gather around the island with devices.
Corner solutions that work
The corner of your L-shape is prime real estate. Magic corner units, LeMans systems, or simple carousel transform what could be wasted space into highly functional storage.
Investment-Grade Choices for Irish Homes
When planning a new kitchen, the materials you choose will determine not just how it looks on day one, but how well it performs for decades to come. Irish kitchens are busy, social spaces – they need to stand up to daily cooking, family life, and plenty of gatherings. Over time, certain materials have proven themselves to deliver both durability and style, making them smart, long-term investments.
Worktop materials
Quartz : Our most popular choice. Stain-resistant, consistent patterns, and virtually maintenance-free. Perfect for busy families who want beauty without worry.
Dekton; Granite : Natural variation that ages beautifully. Requires annual sealing but develops character over time. Particularly stunning in traditional homes.
Read our “Guide to choosing the best kitchen worktop” to learn more.

Hardware that handles daily use:
ish families needs a kitchen that works hard for them. Soft-close hinges aren’t luxury – they’re essential for longevity. Quality drawer runners and handles that feel substantial make the difference between a kitchen that lasts 5-10 years and one that lasts 30.
What Irish Homeowners Are Spending in 2025
Let’s talk numbers honestly. Kitchen renovations are significant investments, and families deserve transparent information about what different budget levels actually deliver.
Starting Budget: €25,000-€30,000
This covers quality cabinets, laminate/ quartz worktops, integrated appliances, and professional installation. You’ll get excellent functionality and a fresh, modern appearance. Perfect for growing families who prioritise practicali
Popular Range: €35,000-€45,000
Our most common project scope. Includes quartz or Dekton worktops, premium cabinet finishes, integrated appliances , and custom storage solutions. This budget delivers the “wow factor” that impresses guests while maintaining family-friendly durability.
Premium Investment: €50,000+
For families creating their “forever kitchen.” Solid surface worktops, bespoke cabinetry, premium integrated appliances, and luxury finishes throughout. These kitchens become like family heirlooms that enhance your home’s value significantly.
Timeline Expectations for an Edition L-Shape Kitchen:
- Design and planning: 2-4 weeks
- Ordering & Manufacturing: 8 – 10 weeks
- Installation: 1 week
- Total project: 12-16 weeks from initial consultation
Please note: Our lead times may vary throughout the year depending on demand and how busy our schedule is. We’ll always confirm the most accurate timeline at the point of order.
Return on Investment: Independent valuations show well-designed kitchens add €15,000-€25,000 to property values in our region. Premium kitchens often return 80-90% of their investment when selling, while providing years of daily enjoyment.
Ready to Transform Your Kitchen?
Your kitchen should work as beautifully in daily life as it looks in our showroom. The L-shaped layout with island combination offers the perfect balance of efficiency, storage, and social connection that you need.
After helping over 400 families in recent years to create their dream kitchens, we understand what works in real homes with real families.
Whether you’re planning your forever kitchen or preparing to add value before selling, we’re here to guide you through every decision.
Free Design Consultation at Our Showroom
Visit our Waterford showroom in Dungarvan to explore materials firsthand and discuss your specific requirements. We’ve also recently added new kitchen displays to inspire your ideas, so be sure to book an appointment to meet with a member of our design team.